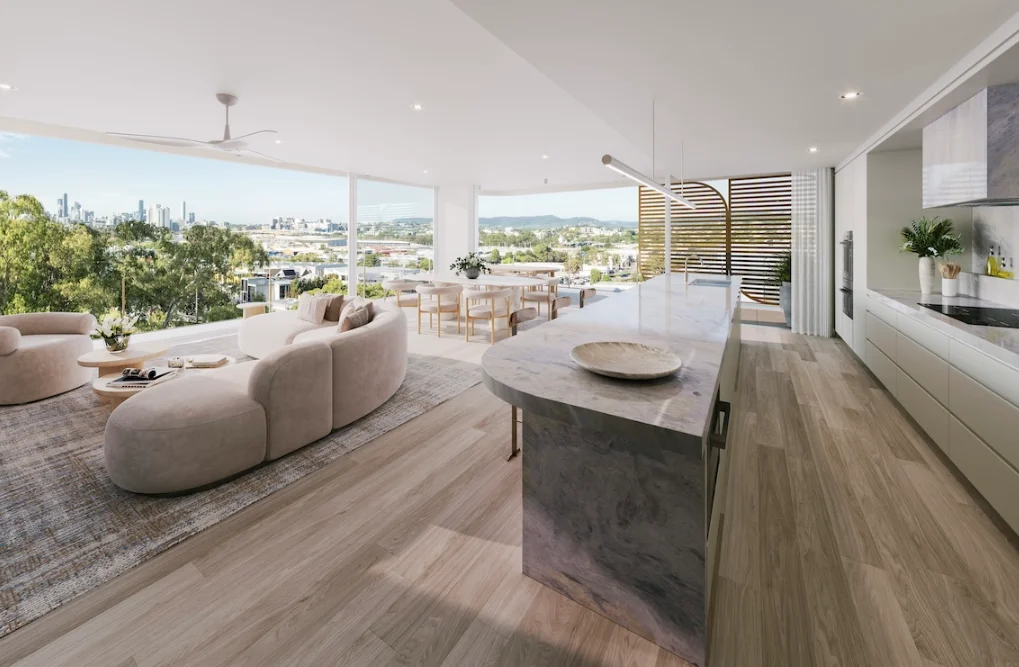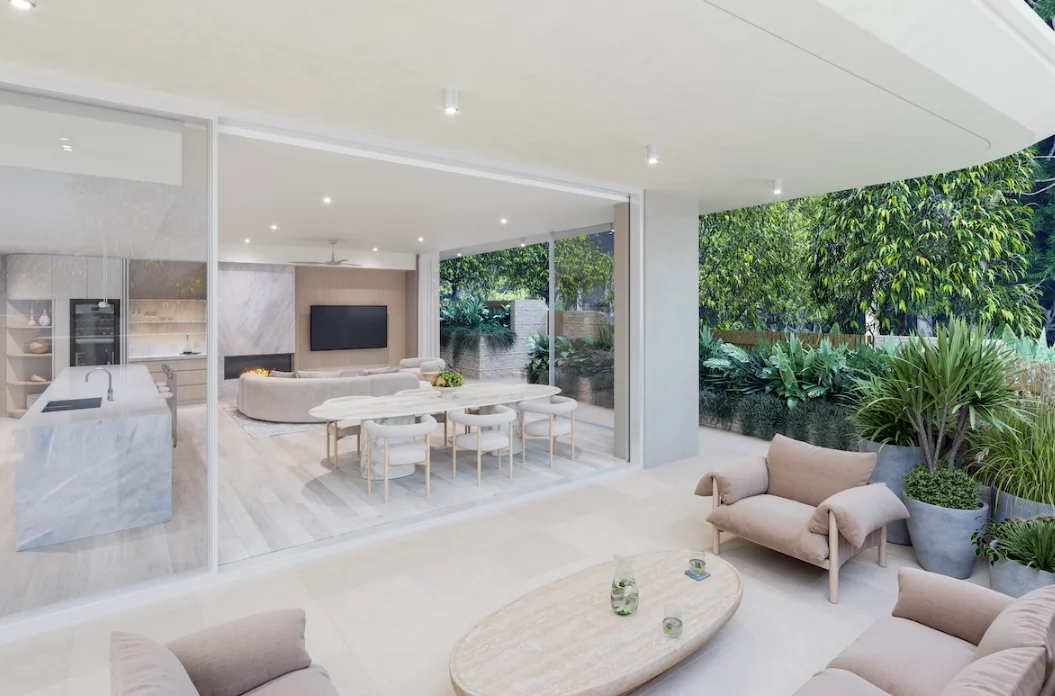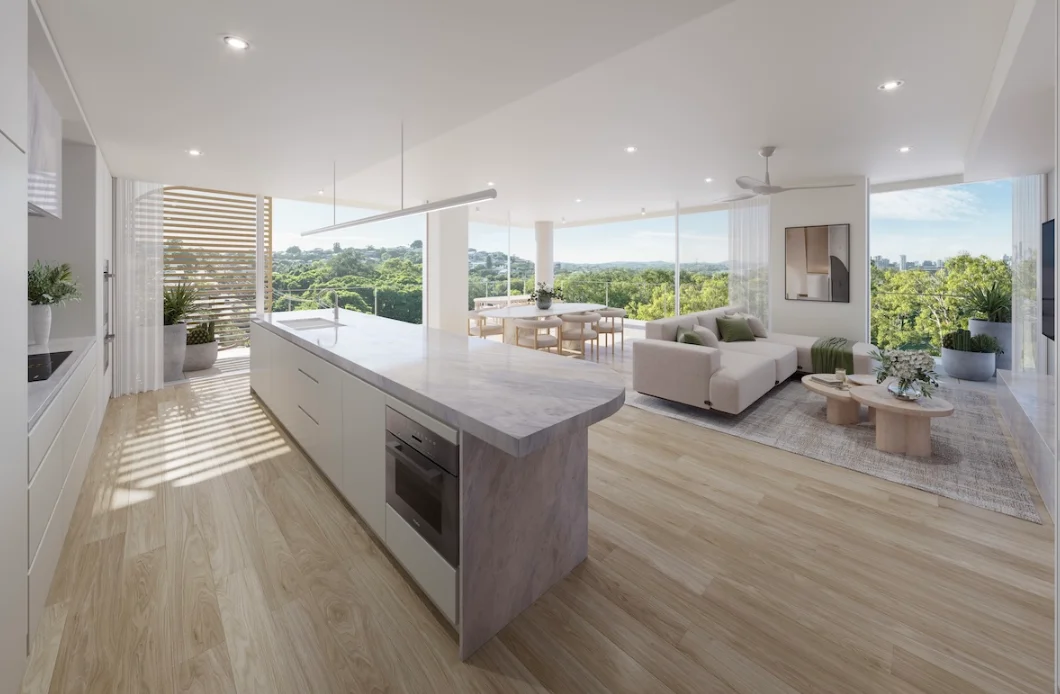A new residential project comprising 56 units is underway in Albion, located directly beside Crosby Park and positioned within a rapidly transforming inner-Brisbane precinct.
Urban Development Continues in Albion
A new residential development, Park House on Crosby, is moving forward in Albion as part of the suburb’s broader urban evolution. The project introduces 56 residences overlooking Crosby Park and is part of a trend toward low-volume housing options designed for owner-occupiers seeking more space and amenity in established inner-city areas.

Project Context and Site Location
Park House is situated at the junction of Albion, Ascot, and Hamilton, adjacent to Crosby Park and within minutes of Brisbane’s central business district. The area has undergone extensive change over recent years, with the growth of green spaces and local lifestyle offerings contributing to a shift in land use and residential preference.
Design and Structure Overview
Designed by architecture firm Cottee Parker, the project includes a mix of pavilions, standard units, and penthouse apartments. Each dwelling incorporates large internal areas, floor-to-ceiling windows, and access to private balconies or courtyards. Internal materials include natural stone surfaces and engineered timber flooring.
The building’s façade and layout incorporate curved elements and integrated planting around the perimeter. The rooftop includes communal facilities such as an infinity pool, spa, private cabanas, and BBQ areas, in addition to private garages and dedicated storage.

Response to Housing Preferences
The design offers an alternative to traditional high-density apartment models. It targets owner-occupiers who prioritise space, connection to nature, and lifestyle flexibility. Floor plans have been structured to provide corner-facing views toward either the city skyline or nearby parklands.
Twelve apartments have been designed as corner units, and the ground-floor residences include private gardens. Upper-level units offer dual aspects to increase natural light and airflow.

Local Amenities and Accessibility
Residents will have access to nearby dining, retail, and wellness services in Albion and surrounding precincts. Local venues include coffee shops, wine stores, wellness studios, and food providers located within walking distance of the site. The project is also positioned near major roads and transport corridors, providing direct access to riverfront locations and Brisbane’s inner suburbs.
What Comes Next
The project is currently open for registrations of interest, with appointments offered for prospective buyers. The limited number of residences is expected to generate strong demand based on current interest levels in low-rise housing close to the CBD.
Published 29-July-2025















