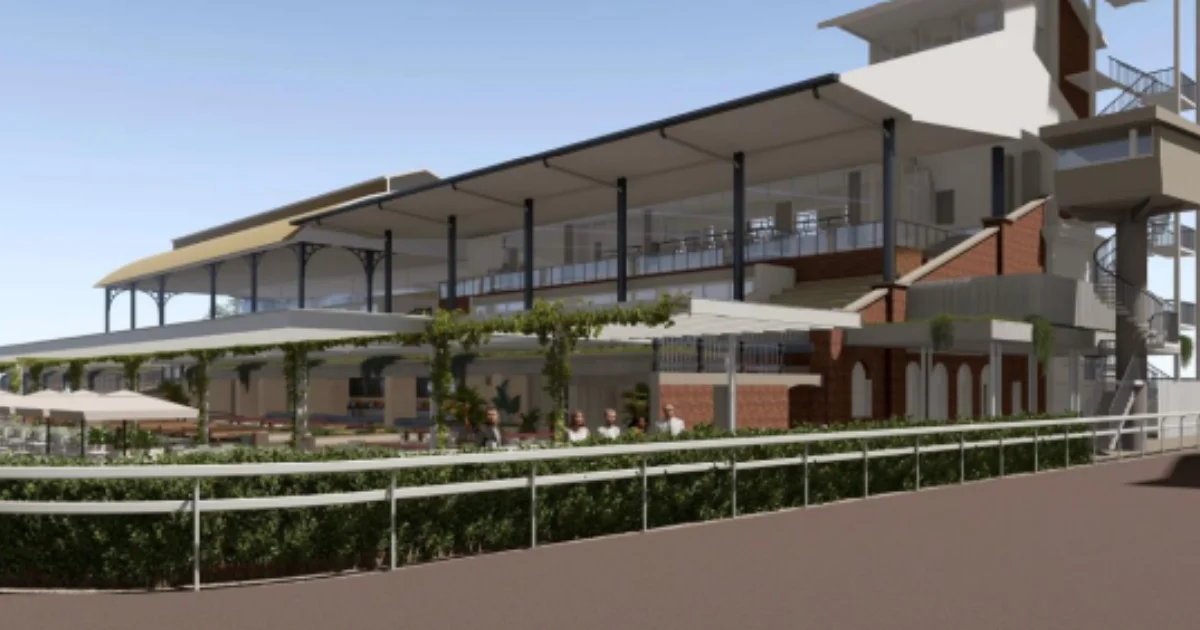The Paddock and Members Grandstands at Eagle Farm Racecourse in Ascot are set for a major transformation, with a development application lodged to refurbish and modernise the historic structures while enhancing the overall race-day experience.
Read: Eagle Farm Racecourse Faces Urgent Redevelopment Deadline
Under the proposal (A006814732), patrons, jockeys, and stewards will benefit from upgraded facilities including new function rooms, stewards’ and jockeys’ areas, and modern amenities such as ice baths and spas.

The project also features redesigned bar and dining spaces, new terraces, and a link bridge connecting the Paddock to the St Leger Precinct.

The winners’ enclosure will be reconfigured to improve spectator views, while landscaped garden beds, green roofs, and upgraded lawns aim to soften the site and provide attractive gathering areas. A new community hub is also planned, designed to bring people together for race days and other events.

As part of the redevelopment, some existing structures, including the John Power Stand, Steward’s Tower, and several trees, will be demolished. Despite the changes, planners stress the design will preserve Eagle Farm’s heritage character while delivering a contemporary upgrade that integrates with its historic surroundings.
History of the Grandstands

Eagle Farm Racecourse, established in 1863 in Brisbane’s Ascot, has long stood as Queensland’s premier racing venue. Just 6 kilometres from the CBD, it became more accessible with the opening of Ascot railway station in 1882.
The Paddock Stand, designed in 1889–1890 by architects Hunter and Corrie in partnership with John H. Buckeridge, was a brick and iron grandstand completed in 1890.

Featuring a vaulted roof with a ventilated ridge, timber gables, and decorative cast-iron balustrades, the stand quickly became a focal point for racegoers. Its tiered seating faced the track, with a large open forecourt that encouraged both viewing and social interaction.
The Members Stand followed in 1904, and over the decades, both structures were extended and modified, most notably in the 1920s, when the Paddock Stand was lengthened in 1921 and the Members Stand expanded in 1925. These updates gave the grandstands a cohesive appearance, blending brick, rendered masonry, timber windows, leadlight details, and decorative arches.
Read: Eagle Farm Racecourse Enhances Accessibility with Stylish New Lift
More than a century later, the Paddock and Members Grandstands remain integral to Eagle Farm’s heritage and identity. The new redevelopment aims to carry this legacy forward, ensuring the structures continue to serve both racing enthusiasts and the broader community for generations to come.
Updated 25-November-2025



















